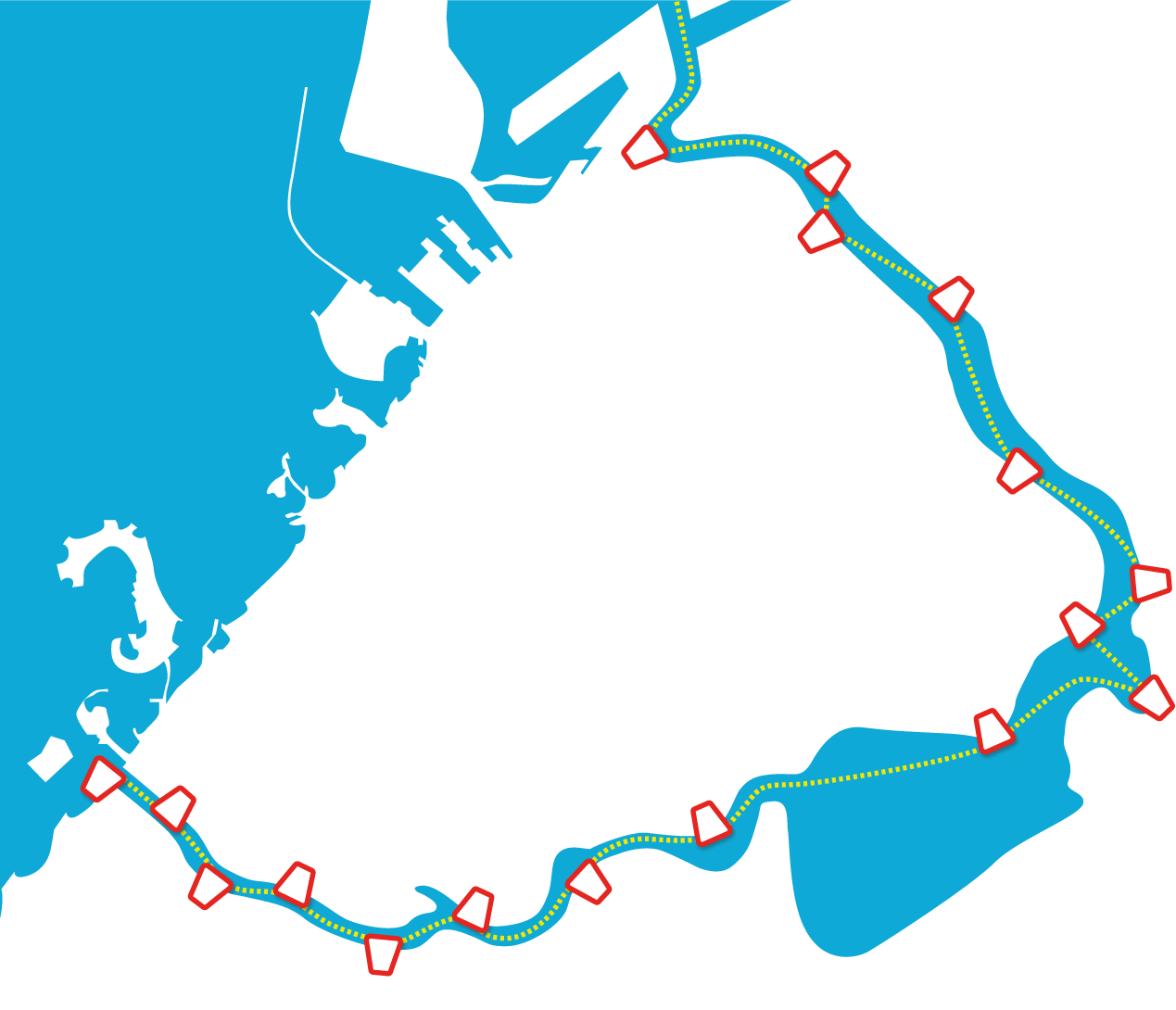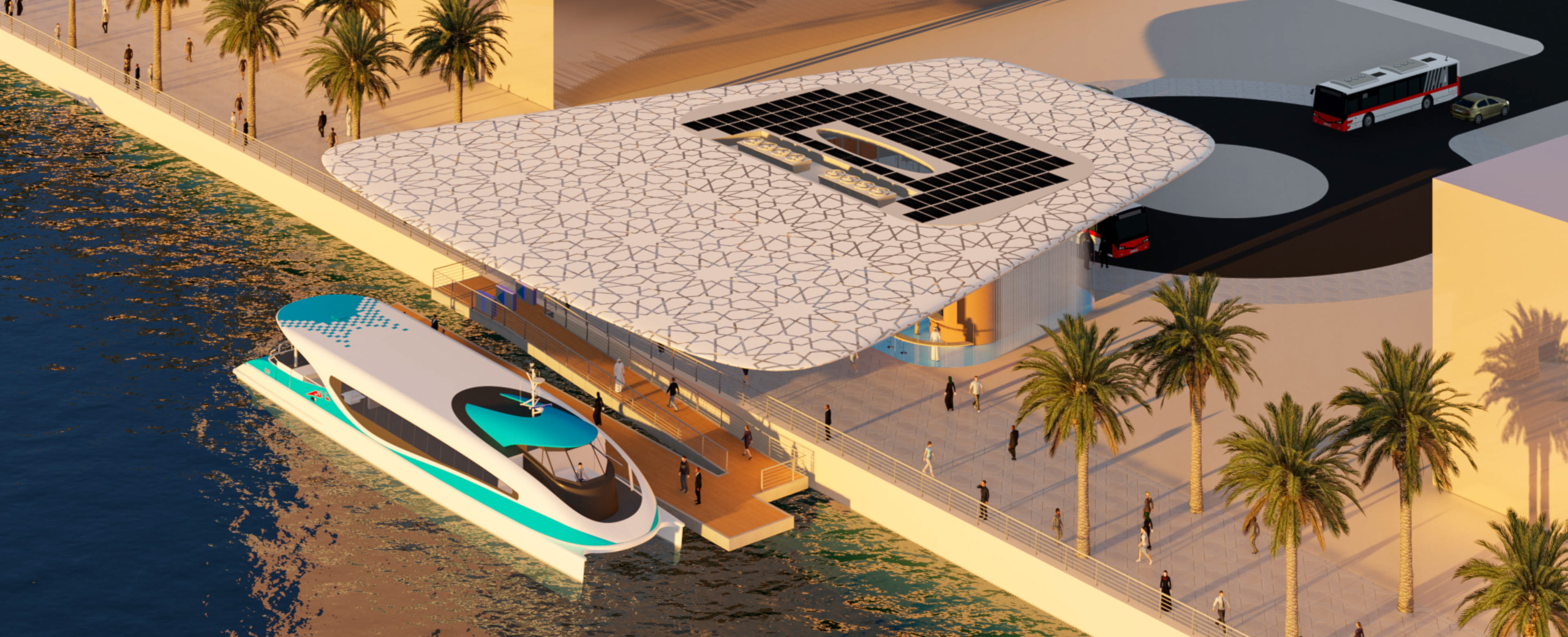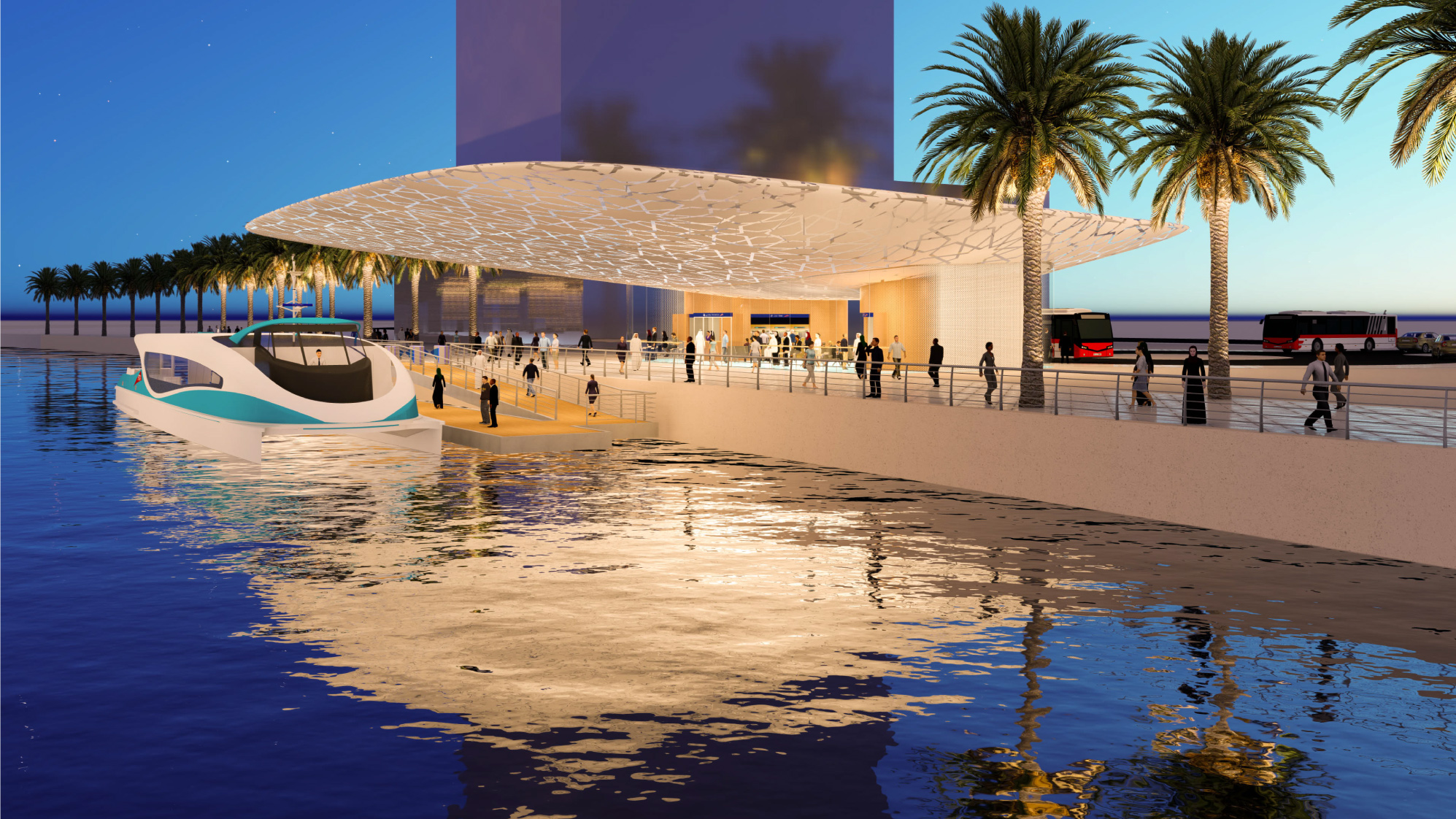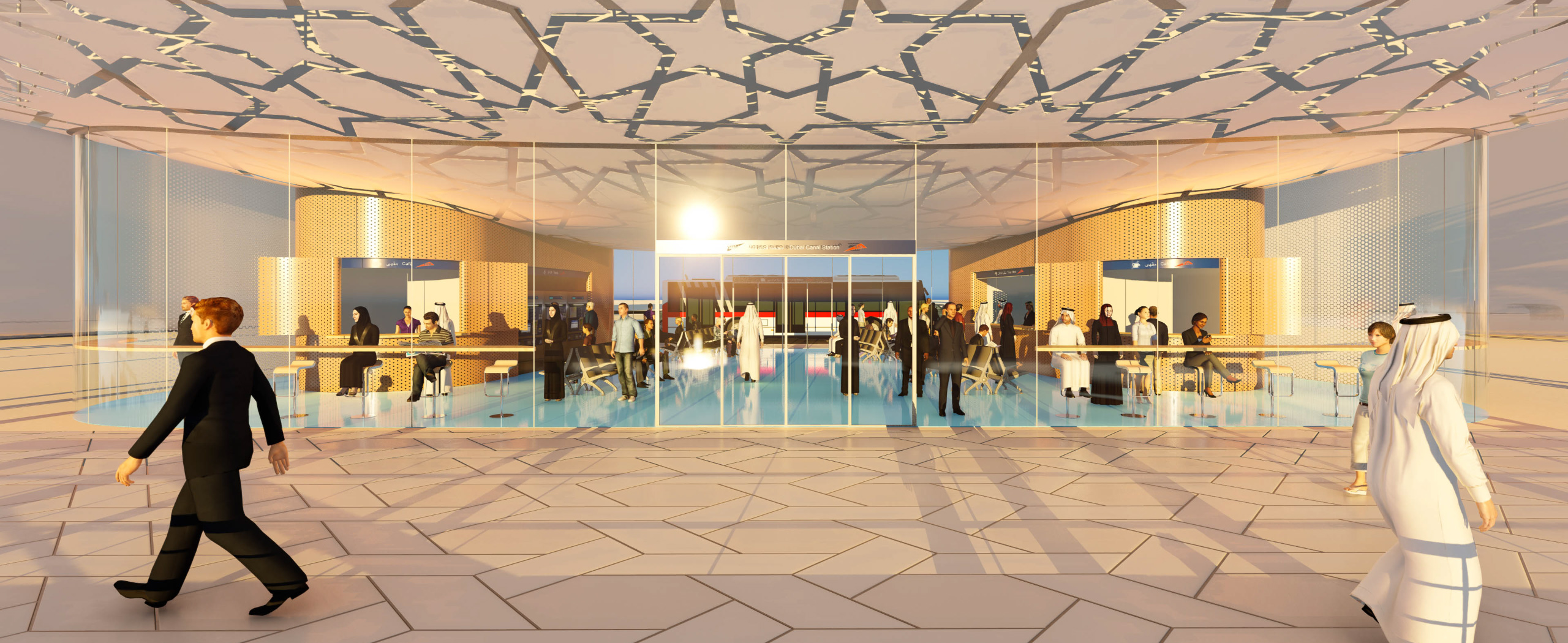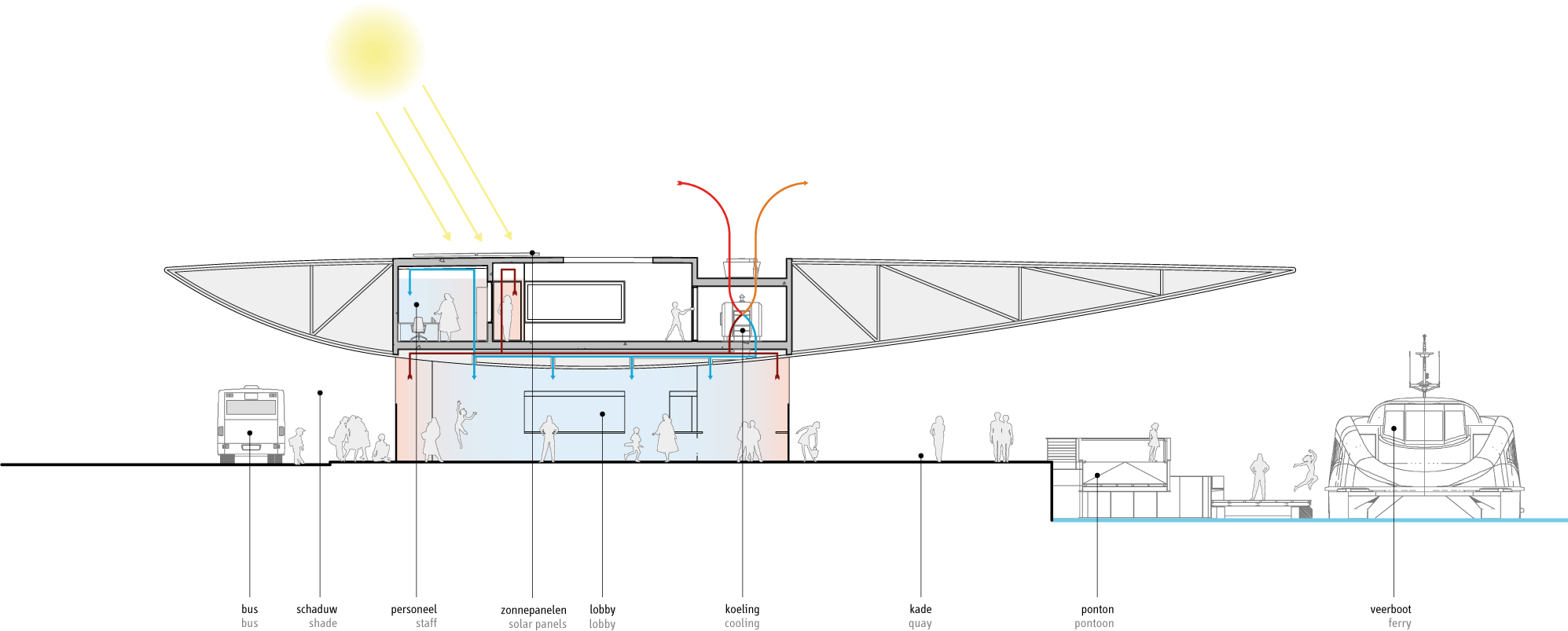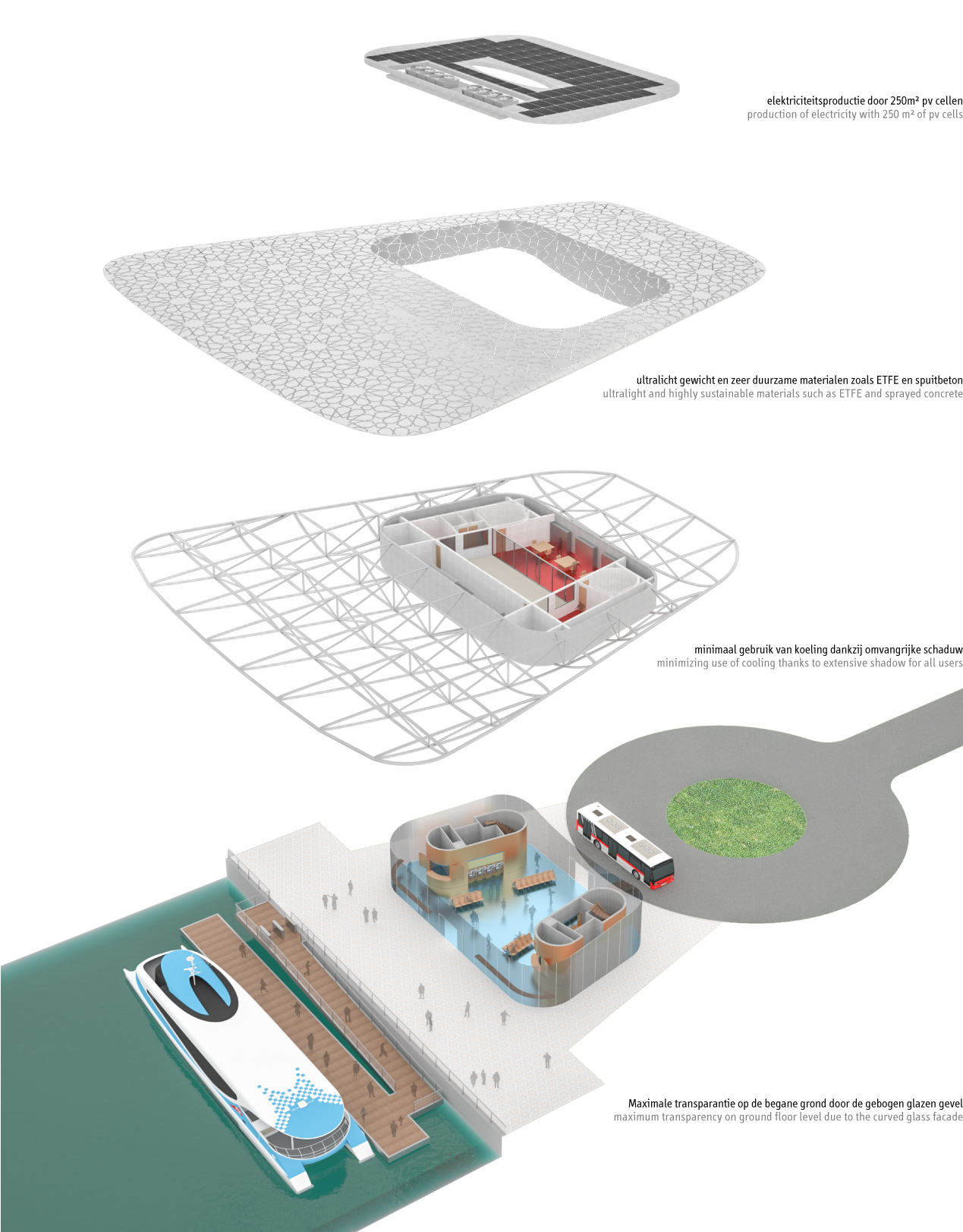All stations will have abundant shade, probably the most important asset in the public realm of this city. We envisage a roof as big as economically possible, both on the water side where the ships are embarked, as on the land side where the RTA customers can change to bus, taxi or private car. In this way the exchange between modes of transport is with maximum comfort.
Nautical theme and individual expression
The water transport station is a new typology in the rich family of RTA transport buildings: the metro- and tram stations and the bus stops. The great projecting shadow roof gives the building an unique individual and instantly recognizable image. Wherever they are, there can be no doubt: this is a building for Dubai Water Transport. The roof has a nautical expression, it is inspired by the graceful way a whale or ray flows through the water. The roof provides a unique opportunity for individualizing the various stations. Whilst continuous in functionality, the ETFE foil can be designed with an individual pattern and lighting scheme for each station.
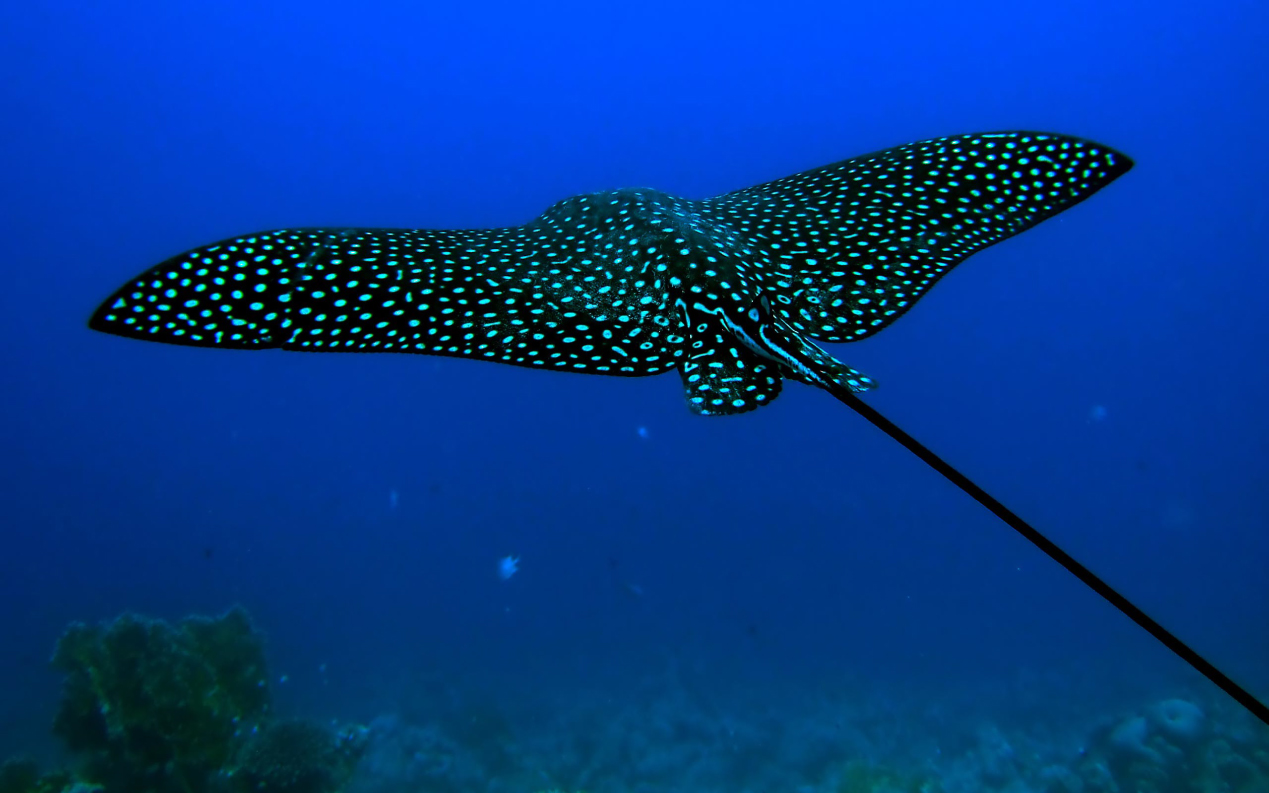
Layout
The layout of the stations is straightforward and functional. The public lobby is in the center of the building, between both columns. This space has fantastic views around as the roof is projecting upwards in all directions. Quay, water, vessels and buses can all be observed easily. Seating for 50 people has been reserved in the center of the lobby, with ample moving area around. All the customer contact services (toilets, ticket office, shop and vending machines) are on ground floor, encapsulated in two sturdy “columns”. These support the entire building, there are no other vertical structures except the glass facade of the waiting area.
Checking in and out is on the quay, at the entrance of the hinging platform, like it is at the current Abra stations on the Creek. Thanks to the projecting roof the passengers journey from bus via lobby to vessel (and vice versa), is in the shade. Staircases lead to first floor which is invisible for the public. This is where the staff rooms are placed, as well as the technical space, specifically the air handling units. On top of the building is 250 m2 of solar cells, producing much of the electricity needed in the building. All installations are hidden from sight, adding to the prestige of the building.
