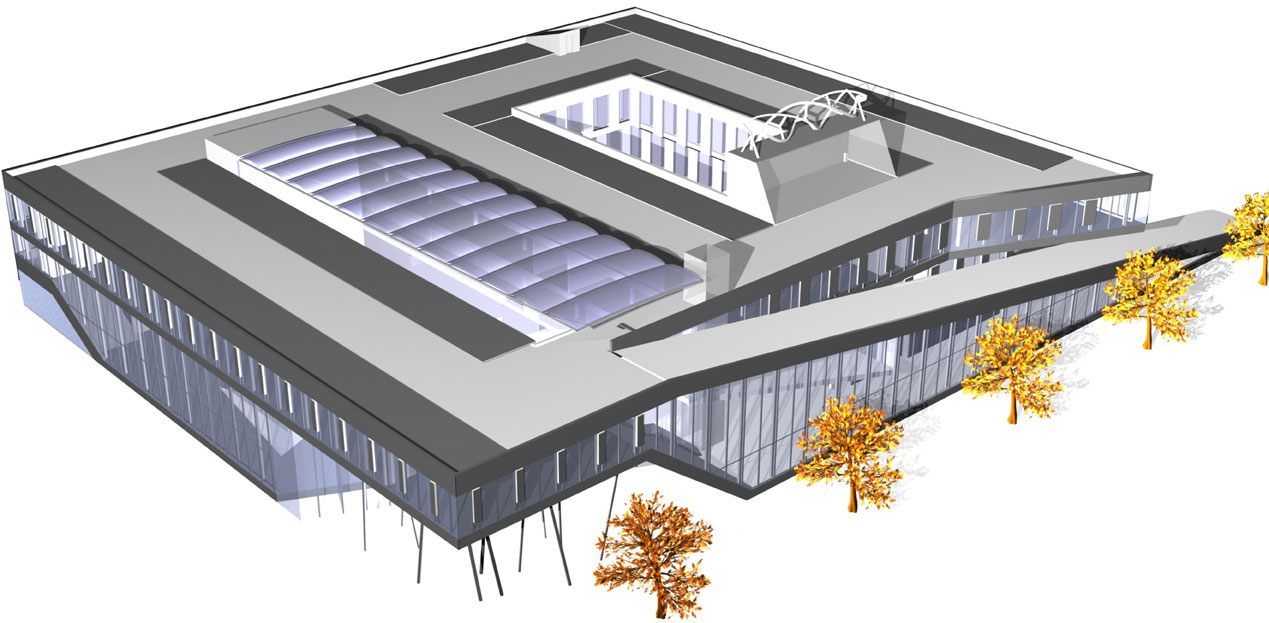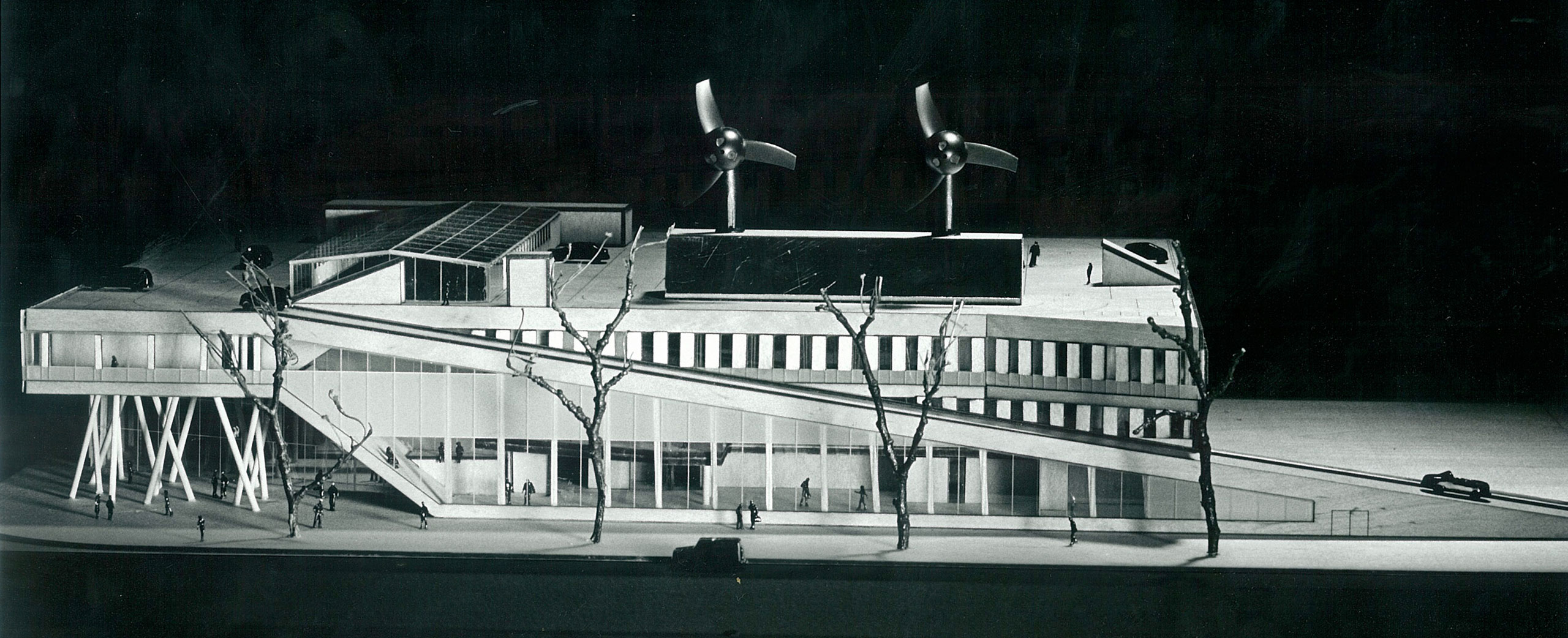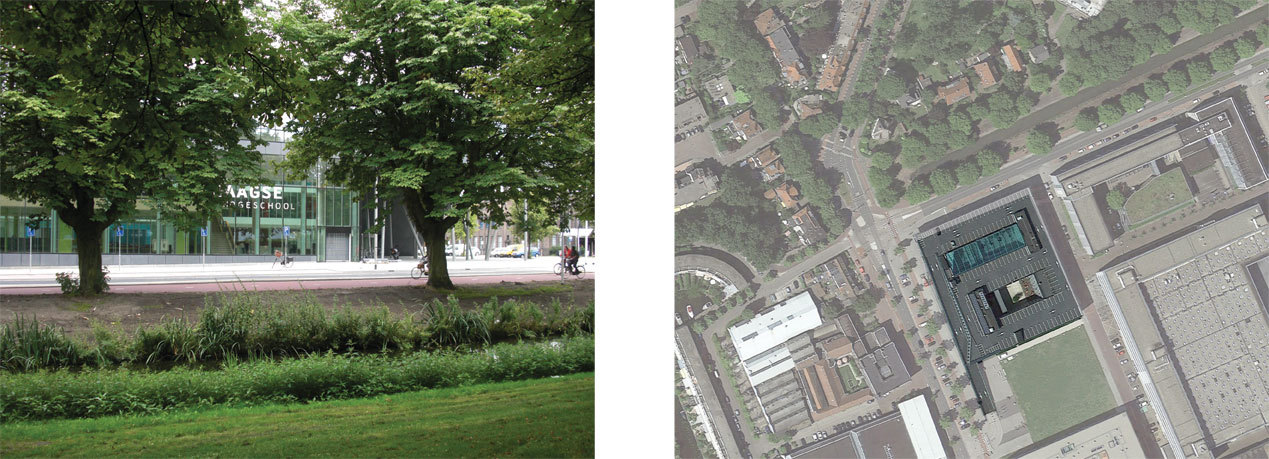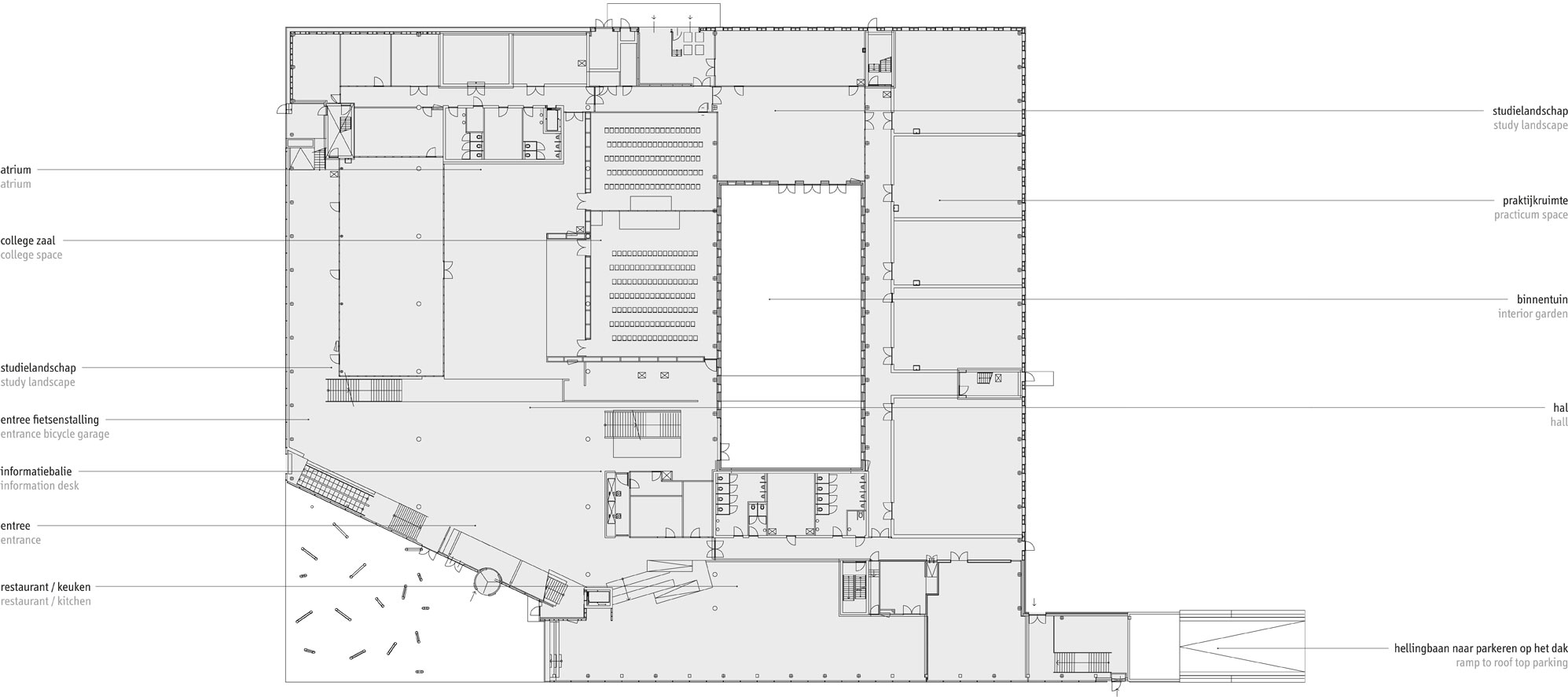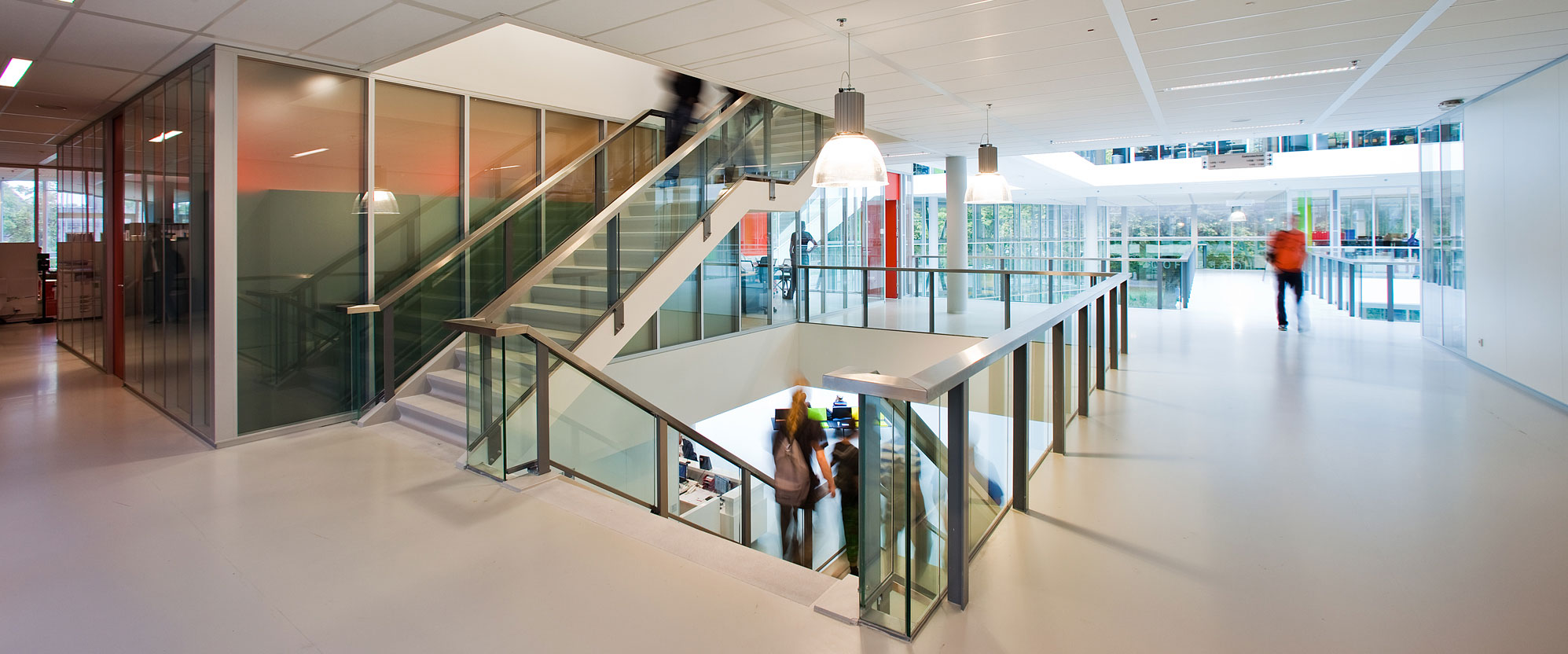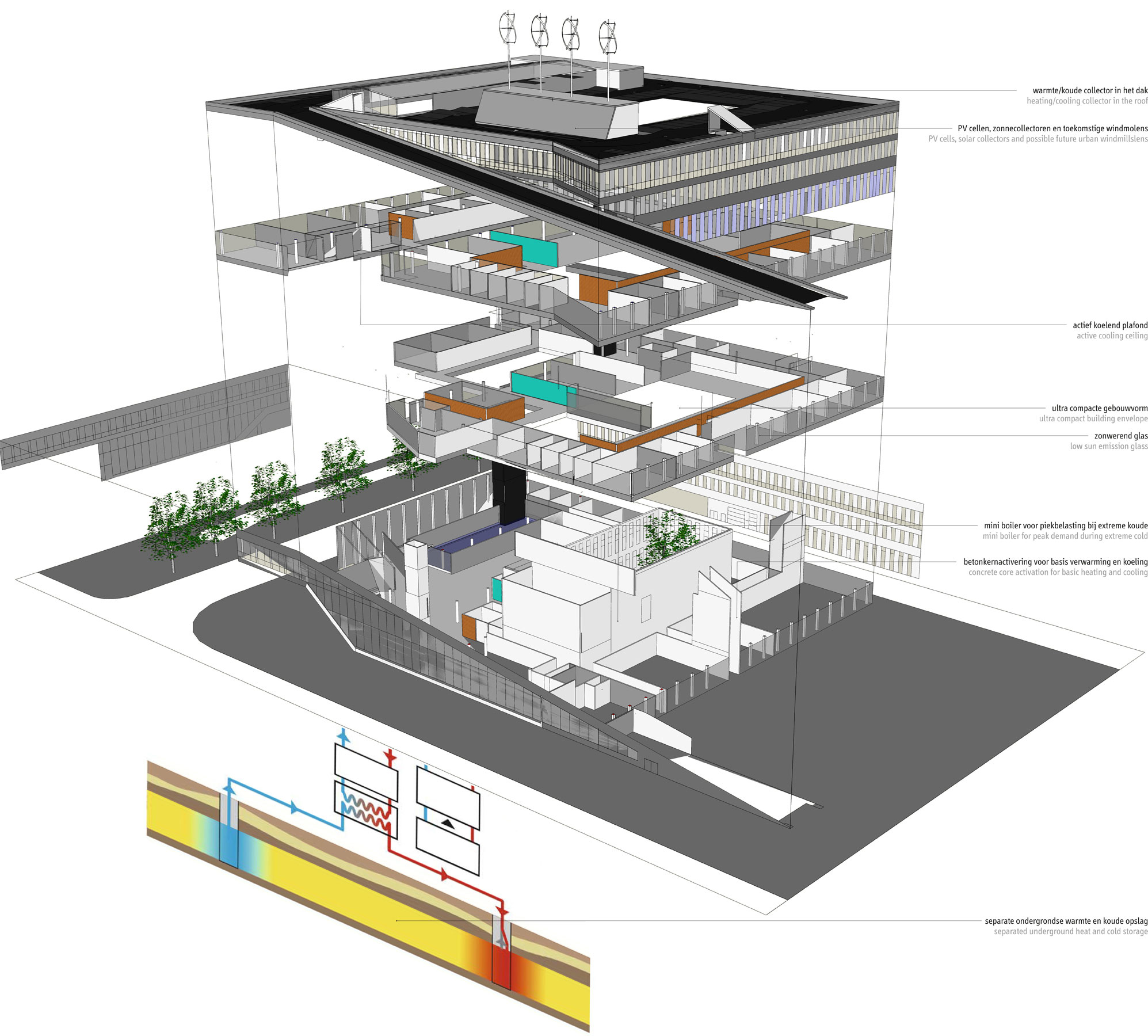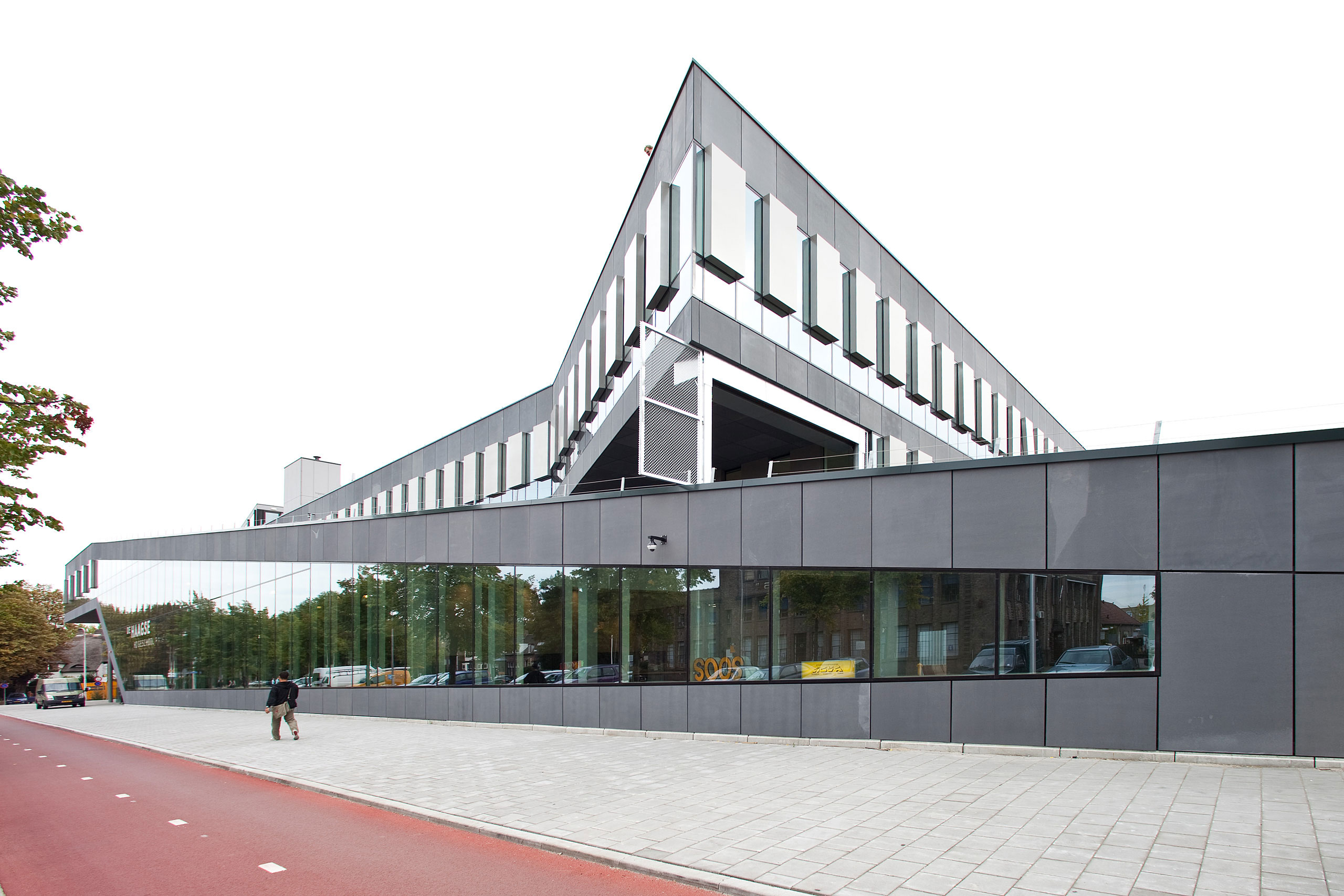The location
The location of the Academy for Engineering is splendid: on the corner of Rotterdamseweg and beautiful Jaffalaan with its monumental horse chestnut trees and opposite the world famous Delft Blue Factory “de Porceleyne Fles”. This is a location that merits a transparant building, allowing for direct and expansive visual contact between the interior and the surrounding area. It also meant that parking on ground around the building or in a semi underground car park under the building was unthinkable, as it would have prevented the inside out relation. Due to astronomic costs and the wish to maintain the existing basement (to be explained later) an underground car park was also impossible. So we had to go up, the solution was found in parking on the roof, elegantly connected to the street by an architecturally designed ramp. The result is stunning, as the difference between in and out has all but disappeared.
Well connected
The architectural design of this building revolves around the juxtaposition of extreme compactness, easy routing and lofty spaces. Whether they arrive from the street, the underground bicycle shed or the rooftop car park, all visitors enter the building via the atrium. From here stairs and bridges reach to all four corners providing quick and comfortable connections. The building is designed as a system of squares and routes, allowing for easy and fast connections, as well as opportunities for exchange and communication. The ‘Aorta’ runs through the centre of the building, which creates a ‘shortcut highway’ for people and building installations. Bridges, atria and courtyards connect the functional spaces, such as laboratories and education rooms together. The atria and patio garden provide abundant day light. Thanks to the large floor areas the layout is very flexible.
A fine tuned system
The Academy for Engineering is a prime example of an active sustainable building. On top of the passive base of very high quality insulation, and an extremely compact layout, an intricate and collaborating set of active measures further increase the energy saving qualities of the building. The whole fabric is tied together by the building control system Octalix, which measures the temperature and CO2 produced in each individual room and subsequently activates the cooling and ventilation system when needed. The basic climate control of the building is ensured by concrete core activation. The Academy for Engineering has achieved a Greencalc score of 390 points, which is 65% above the norm for an A label (234 points, the highest category) and 120% above the 2007 norm used at the time of design.
Facades
The building envelope is the single most important tool in reducing the energy demand of a building. Good insulation against the heat of summer and the cold of winter will help reduce the need for additional energy as much as posssible. In addition to this an abundant flow of daylight into the building will help reduce the use of artificial light. In this building, with its high ambitions, it has led to some remarkable innovations. The façades have high insulated, openable hatches, reducing the egress of excessive summer heat, whilst allowing for individualised ventilation. The rhythm and size of these hatches changes with the orientation of the facade: many large hatches facing southwest and few small hatches facing northeast. It provides an aesthetical yet enigmatic character to an essentially rationalistic fabric.

