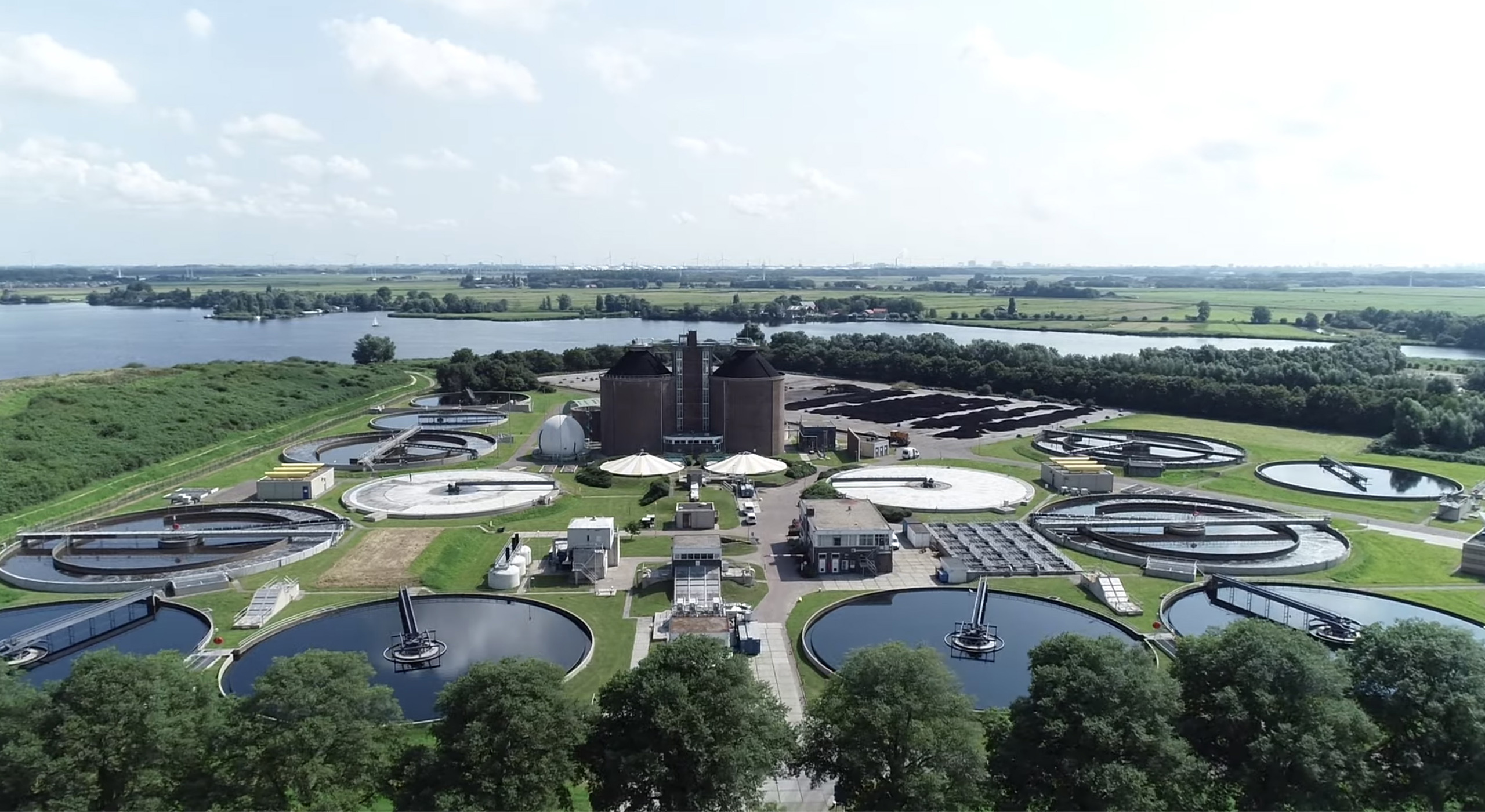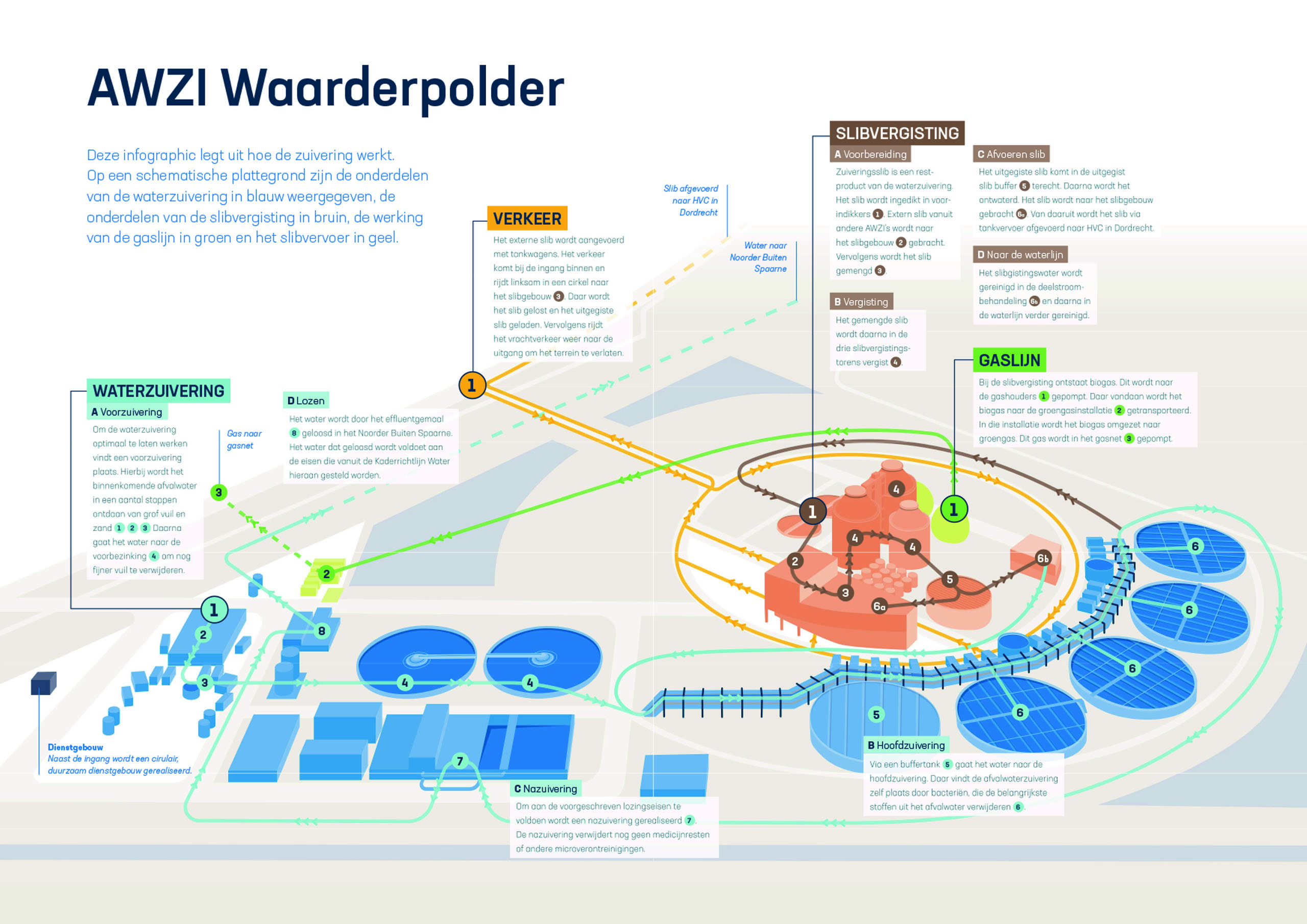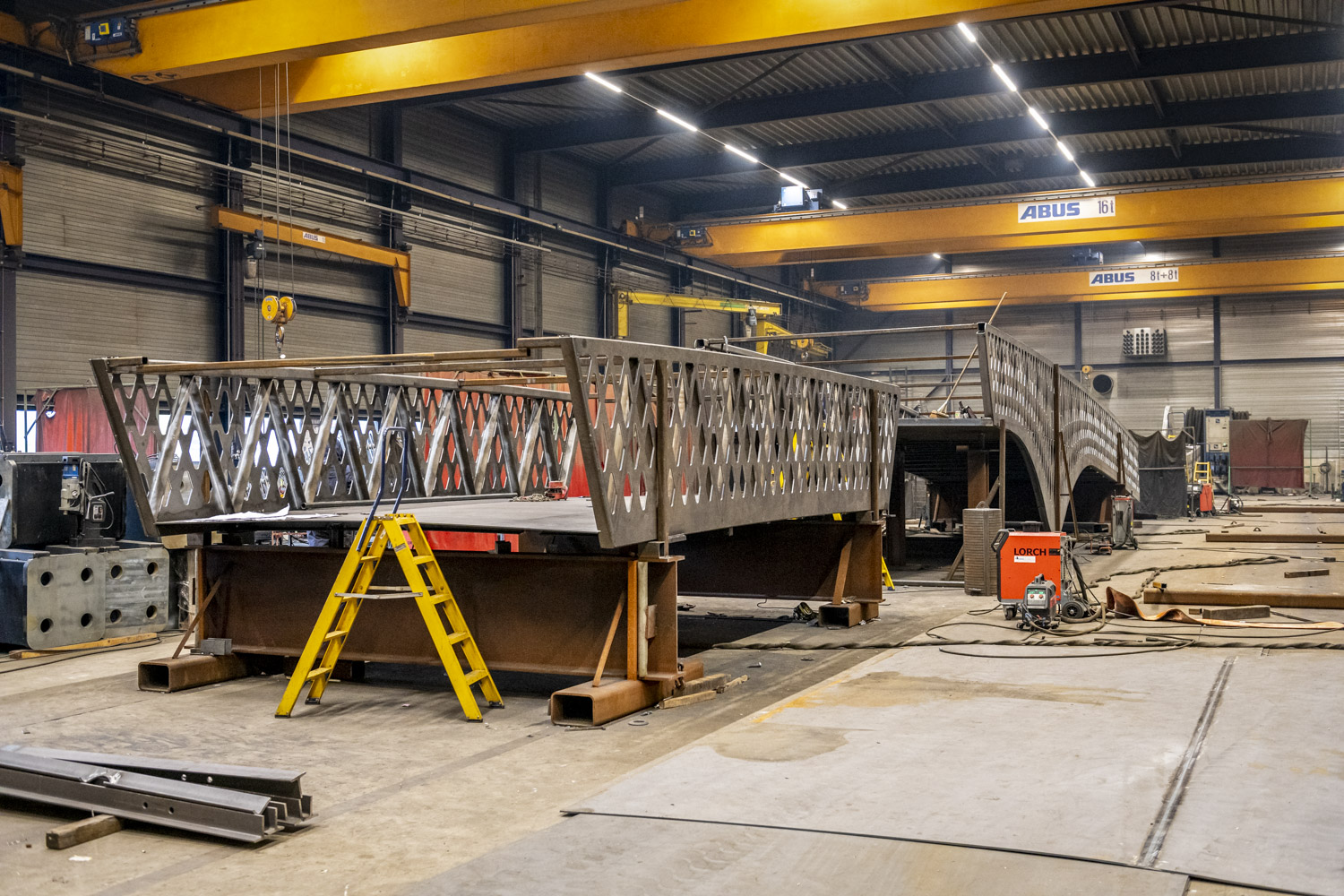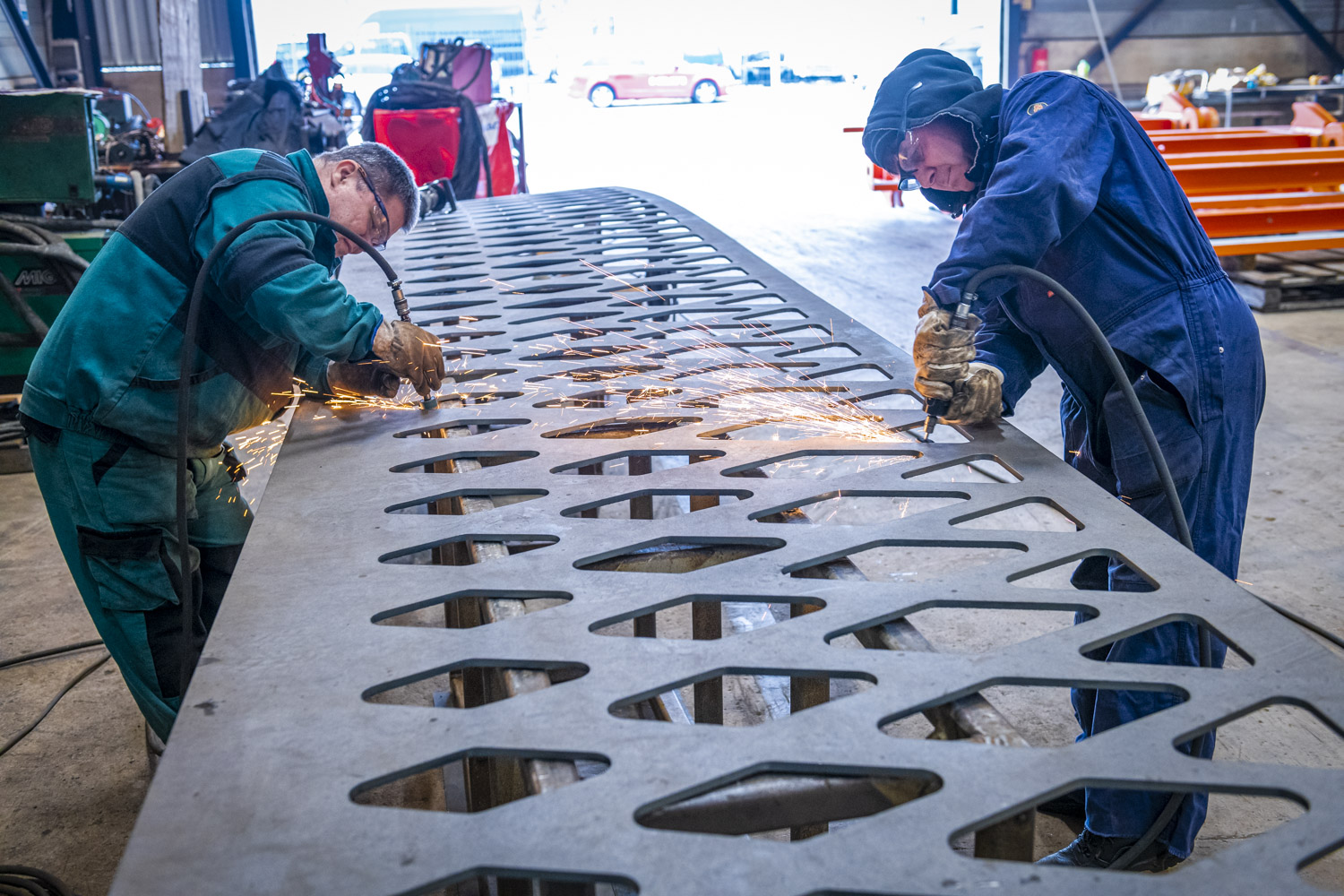The United Assembly, the parliament of Hoogheemraadschap Rijnland, has unanimously approved the “preferred alternative” for the major renovation of the water purification facility Waarderpolder.
The spatial Master Plan plan is an essential part of the preferred alternative and was created in close cooperation with Rijnland’s technical team and engineering firms Arcadis, Witteveen + Bos and Royal Haskoning. The facility is already over 50 years old, its technical lifespan has been well exceeded, further expansion is planned. Hoogheemraadschap Rijnland has therefore decided to undertake a major renovation of the complex. The capacity will be increased, and thanks to innovative technology, major steps will be taken to make the treatment process more sustainable and reduce energy consumption. This integrated plan also creates opportunities to fulfil the ambitions of improving biodiversity, blending into the landscape, preserving industrial heritage and the architectural quality of the new building.
Given the utilitarian character of the complex, flexibility of buildings and layout will be given full scope. But at the same time, the ambition is a well-connected master plan that Hoogheemraadschap Rijnland can use for the long term. A plan that guarantees that all investments currently being made in the treatment plant can be carried out logically and attractively. It has been proven for centuries that good aesthetic design maximises lifespan and convinces users to protect it and improve it wherever possible. We are proud that Rijnland has entrusted us with the crafting of this fantastic plan.










