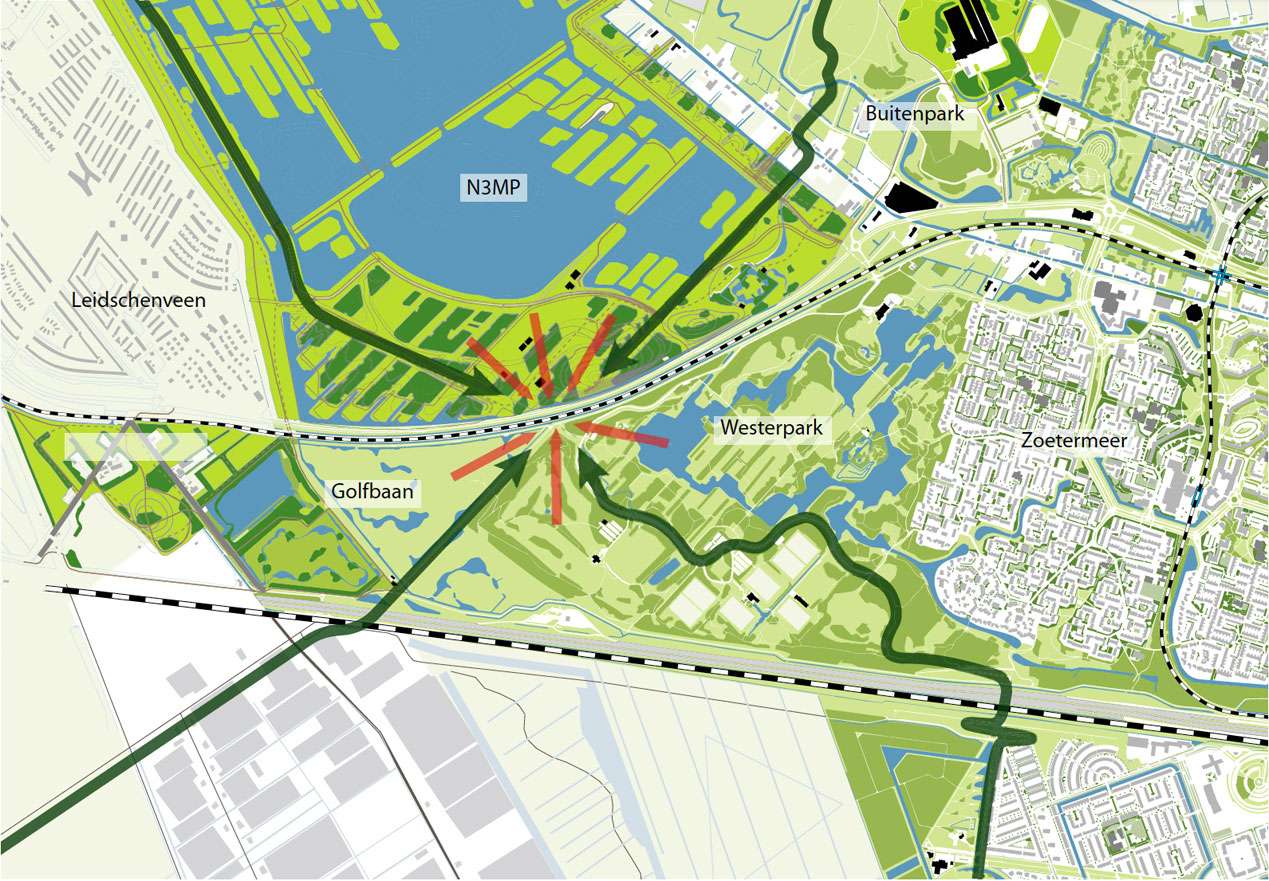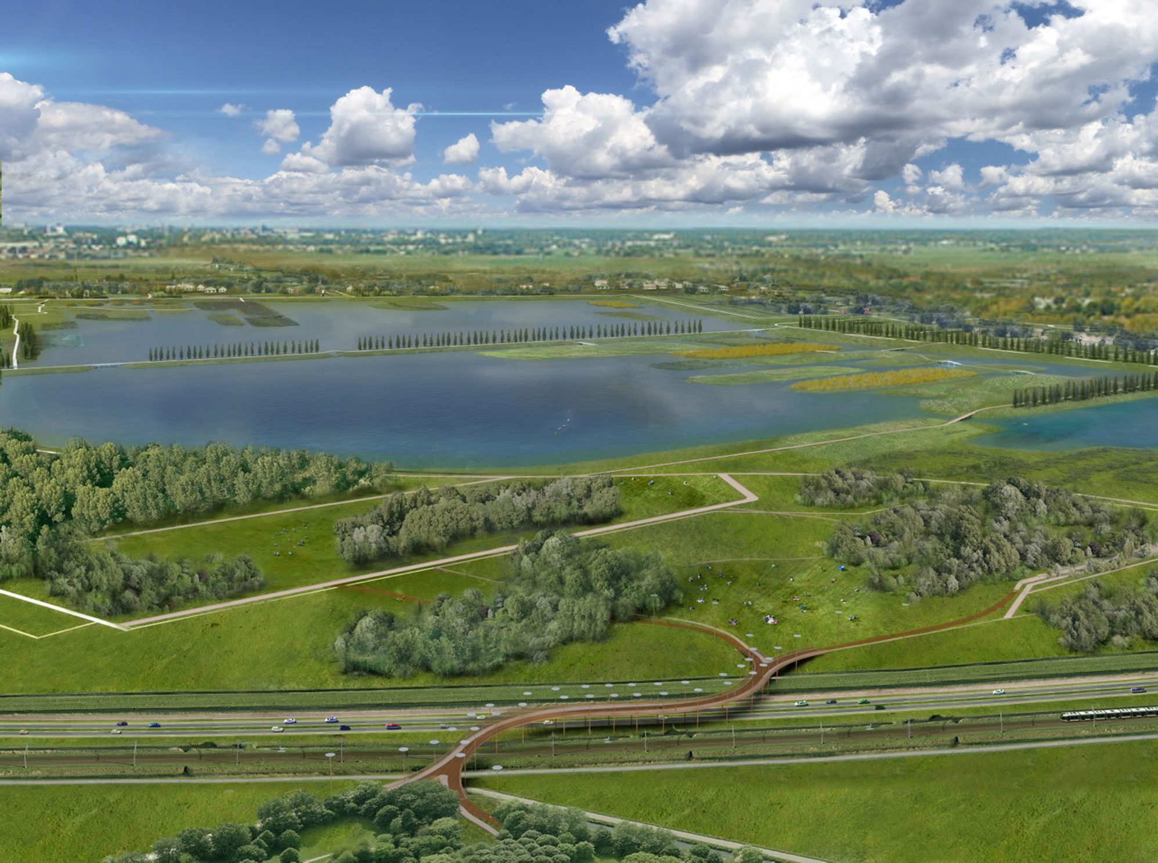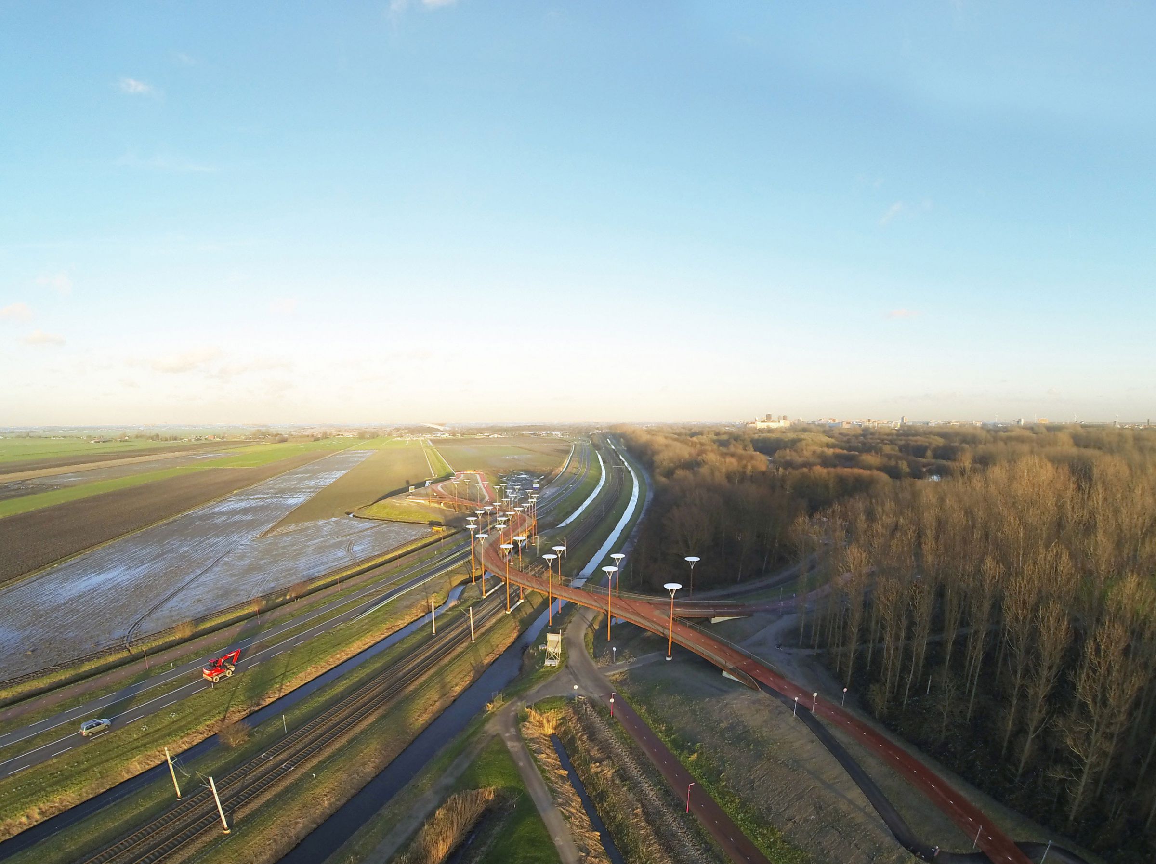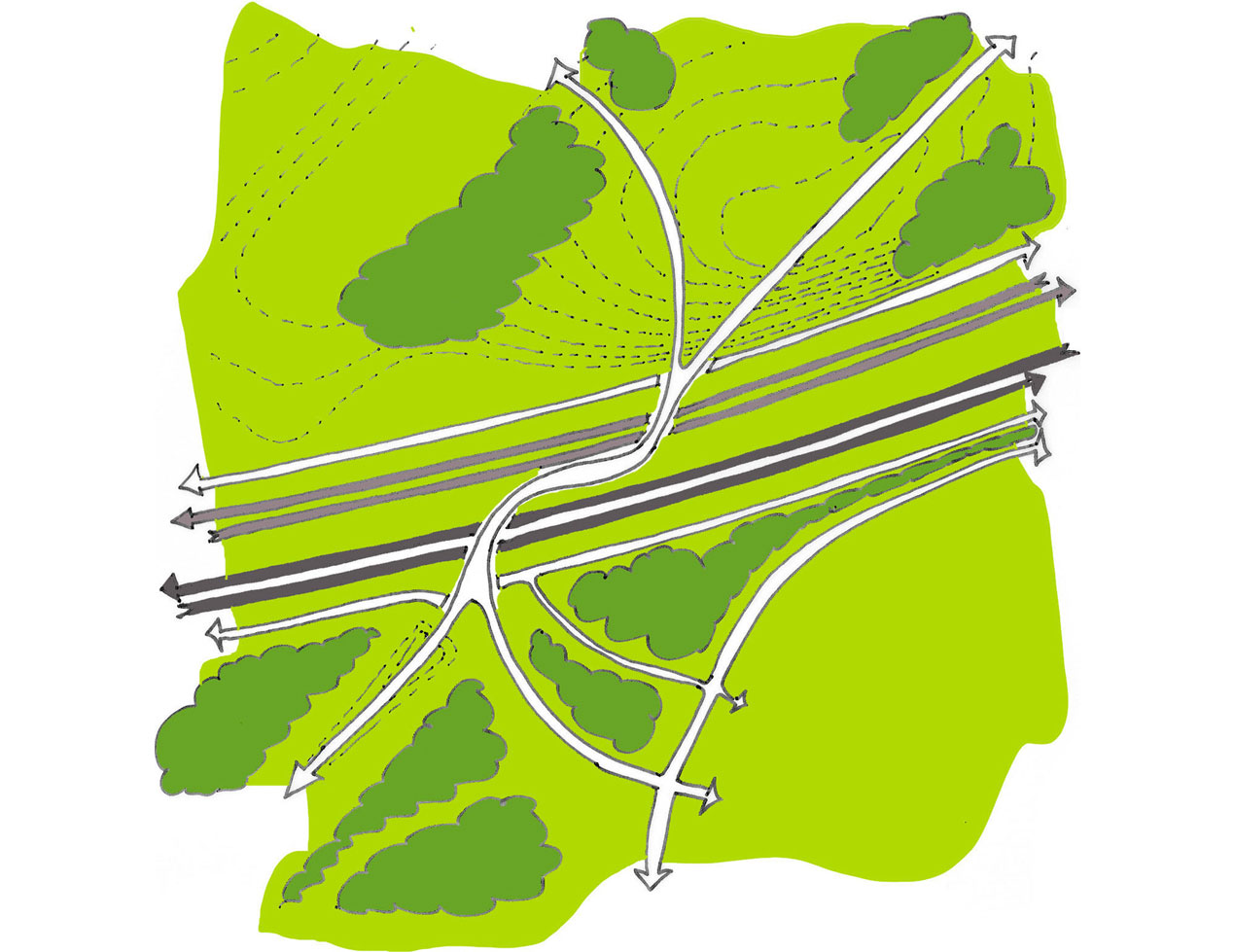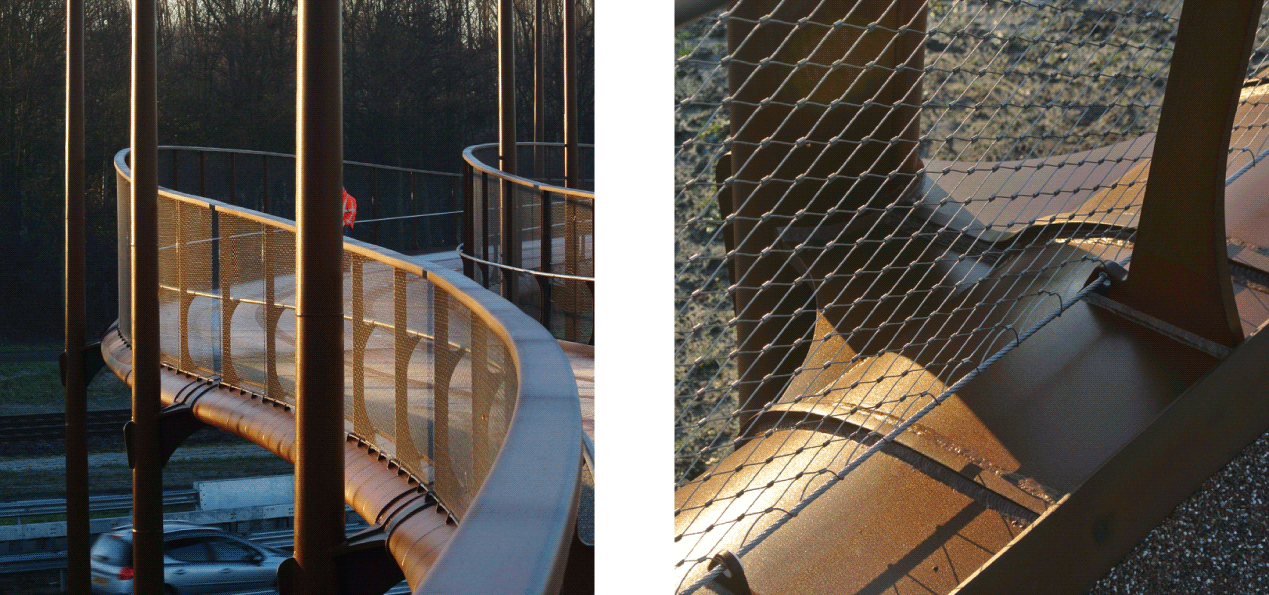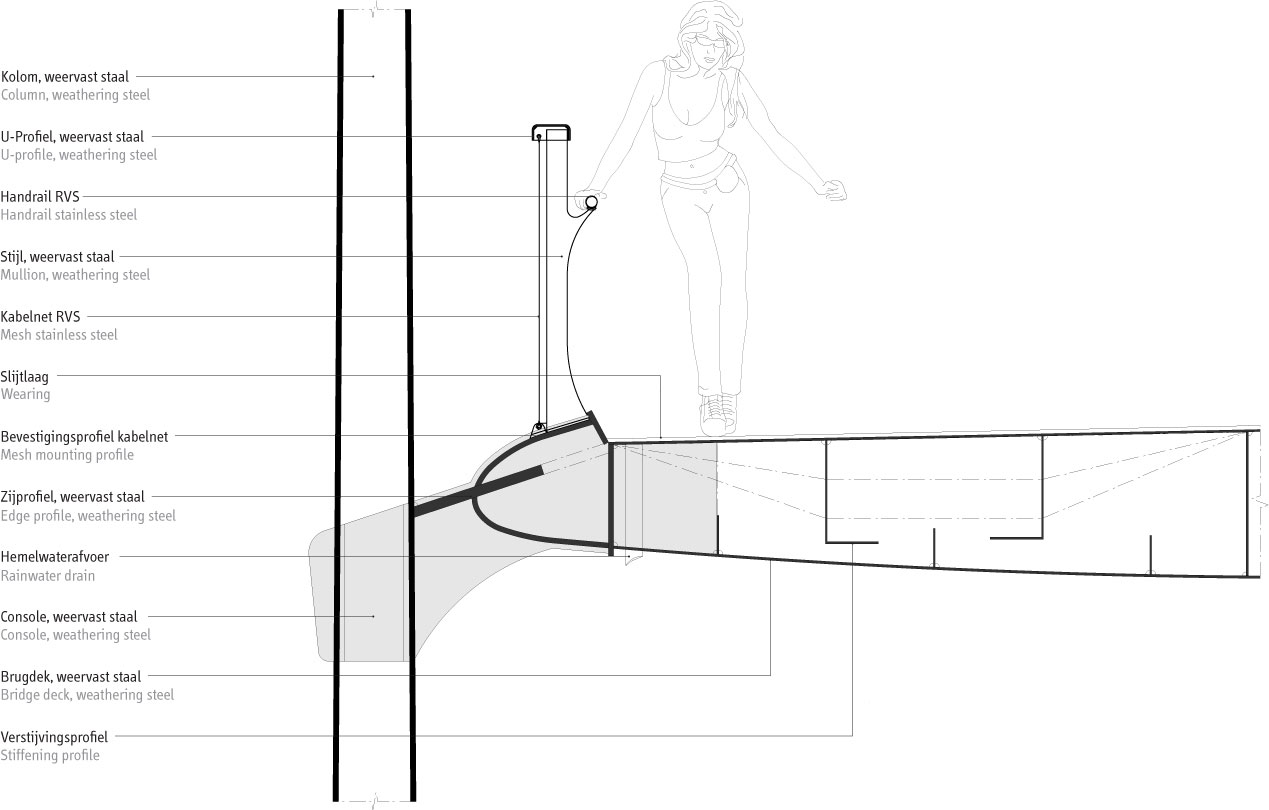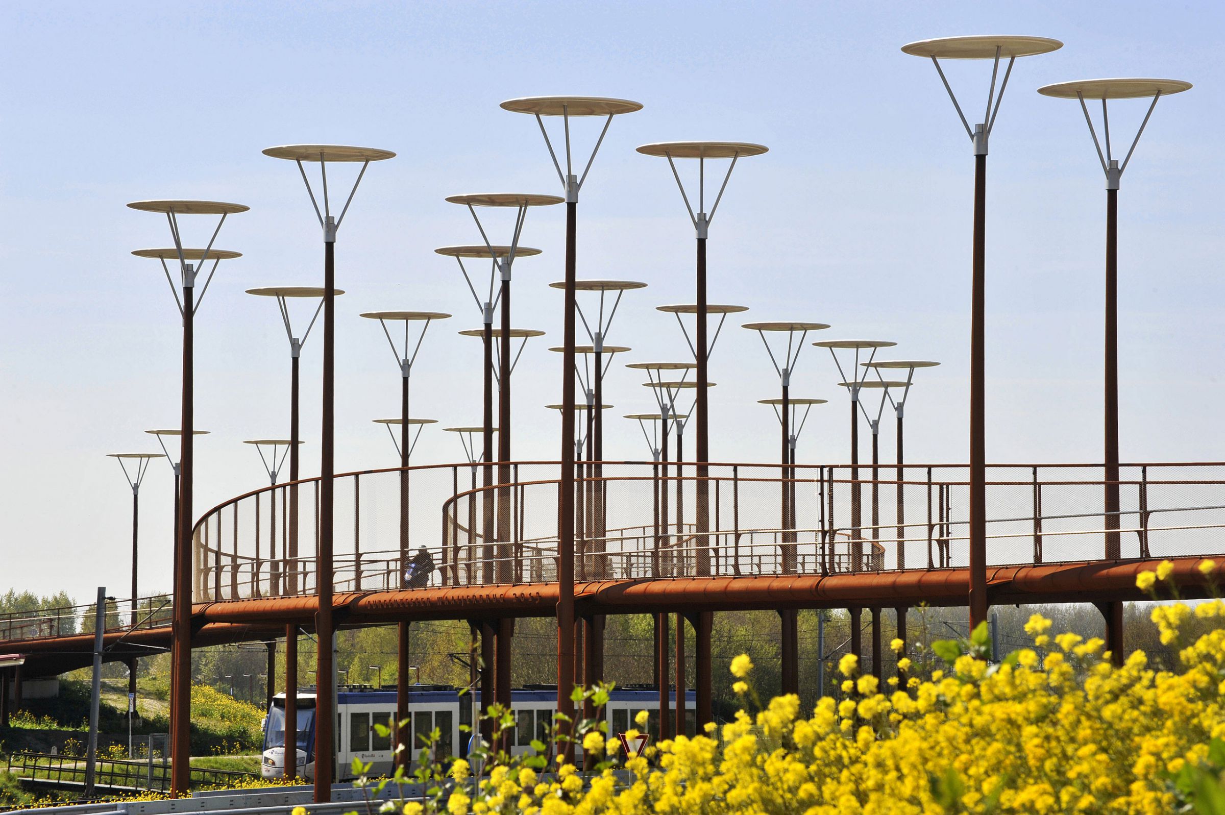The concept
The dominant straight line of the polder axis connecting Delft and the Green Heart of Holland is influenced by the soft and meandering line between the coast and Midden Delfland. Together they merge to an elegant rotation symmetrical crossing, supplying the user a filtered view over the surrounding landscape.
Inspiration
One of the most characteristic aspects of connections (roads and canals) in and through the Dutch landscape, since many centuries, is the combination of the clear line and a minimalistic protection against wind, rain and sun. A sparsely protected space, defined by thin trees, providing a room from which to observe the landscape. The church and farm of landscape painter Meindert Hobbema are enriched with railway and car in the twenty first century tableau.
The connection
The primary goal in this assignment lies in bridging the gap between both parks. In this respect the bridge can be compared to a wild life passage (in this case mostly humans though!). Connecting four routes and crossing the road and railway track in a pleasant manner. Our prime inspiration is the landscape, We have searched for a bridge design that fits and goes beyond the spectacular statement or dramatic suspension.
Integration
Maximum sustainability is the main construction item. In the case of bridge building this is primarily an exercise in minimizing the use of material. Both main spans over road and railroad are as short as possible. Large and expensive structural elements are avoided. The bridge is supported over its entire length by slender columns placed at short intervals.The span of the deck is reduced to a maximum of 12 meters and subsequently very slender.
The total amount of material used is about 30% less compared to a traditionally designed bridge. The steel structure has been made of weathering steel. This material not only blends nicely in the surrounding landscape, but is also virtually maintenance free. It needs paint nor conservation, resulting in significant reduction of recurring maintenance costs.
